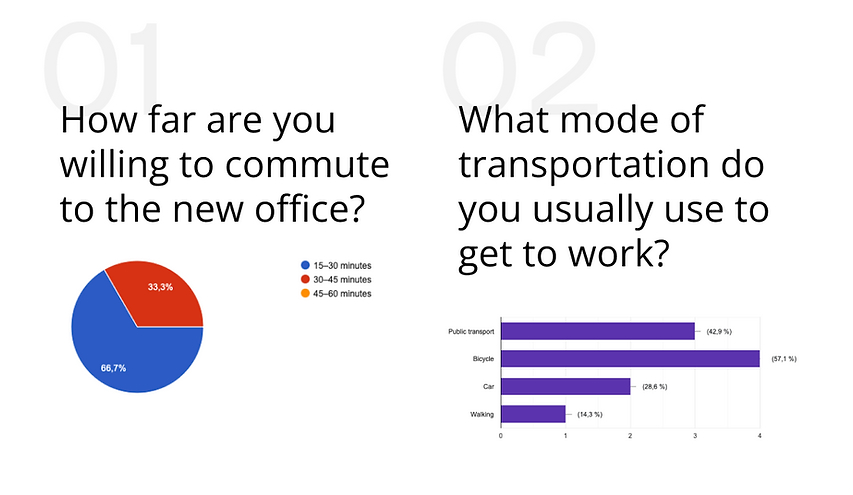Translatemore
UX/UI Case Study Translator Tool
Optimizing Task Management for Translators
Project Timeline: 01 July 2024 - 03 July 2024

OVERVIEW
Translatemore is a B2B task management solution designed to streamline workflows for translators and agencies. It helps companies efficiently manage language projects, ensuring seamless organization and productivity.
My Role:
As the timeline was very short and I had to come up with ideas and results quickly (in only three days), my role involved one day of user research, direct wireframing, creating a fast visual design, and developing a first prototype to present the project.
01. DISCOVER
The Problem
The company was growing very fast, and the hiring process became almost a weekly occurrence. We had to move people around the space constantly and rearrange tables and teams almost every two weeks. The meeting rooms were too small, and we were spread across different floors, which made it difficult to maintain a sense of unity within the company.
The Possible "Perfect" Solution
The goal was to find a large open space with dedicated areas for different teams, multiple meeting rooms of various sizes, located in a central and convenient area. The price needed to be comparable to our previous office, and it should offer the possibility of additional space within the building if needed in the future to accommodate further growth.
Research
I needed here to separate 2 different types of Research: Business Requirements and Employees Requirements
Business Requirements:
The objective was to secure a large, open office space in Central Berlin with the following key criteria, based on research conducted in the 2018 market:
-
Price Comparison: The office should be priced similarly to the previous office, taking into account the market trends and average rental rates in Berlin in 2018.
-
Included Services:
-
Fast internet connectivity for optimal work efficiency.
-
Comprehensive repair and maintenance services.
-
Full management of the office by an external company, handling day-to-day operations and ensuring smooth functionality.
-
-
Legal Compliance: The office should include elevators that comply with legal inclusion and diversity laws, ensuring accessibility for all employees.
-
Contract Terms: The lease agreement should be for a minimum of five years, with the option to renew or extend the contract if needed to accommodate future growth and space requirements.
Results:
Increase in Rental Prices:
The rental price amount in central Berlin increased by nearly 44% from 2015 to 2018.

-
Most large office spaces were converted into co-working spaces, which was not a viable option for the company.
-
This also led to the following inconveniences:
-
Rental contracts and leasing terms were often too short.
-
Securing a long-term solution that met the company’s needs became increasingly challenging.
-
Employee Insights and Strategic Analysis for Office Relocation

